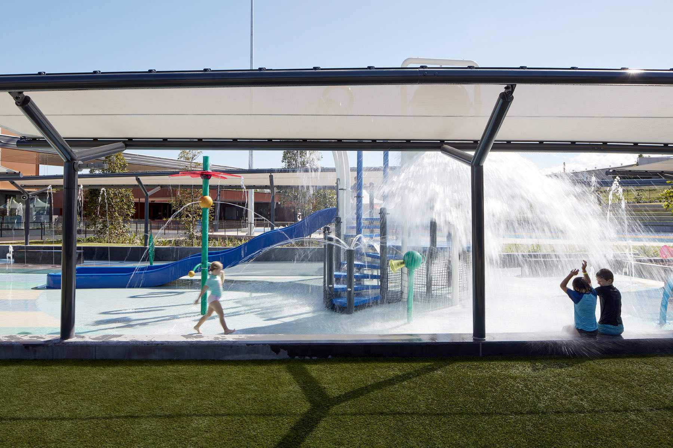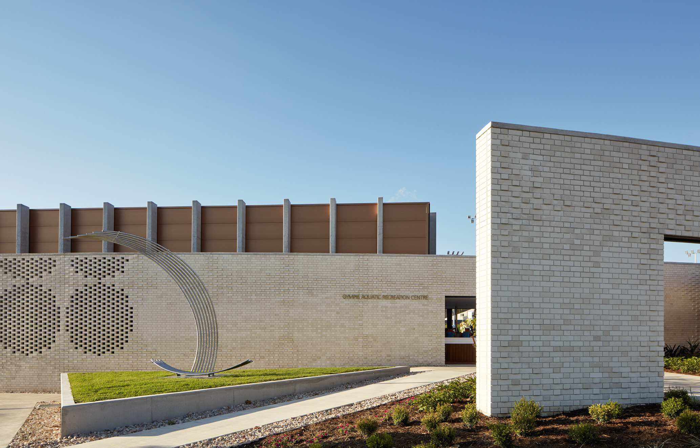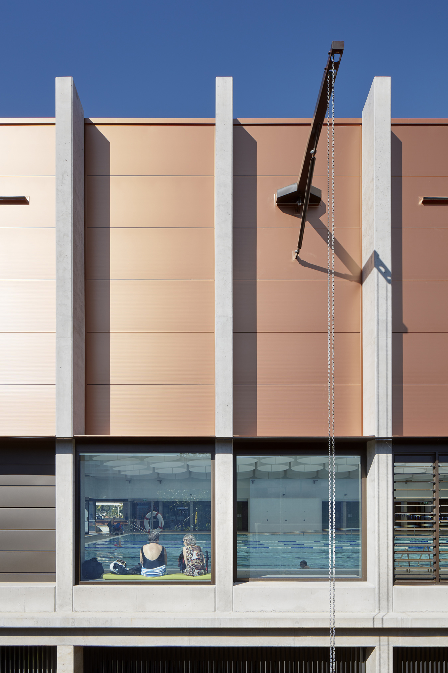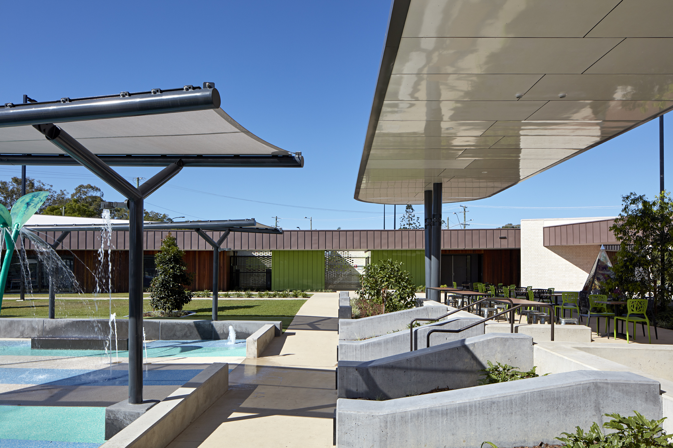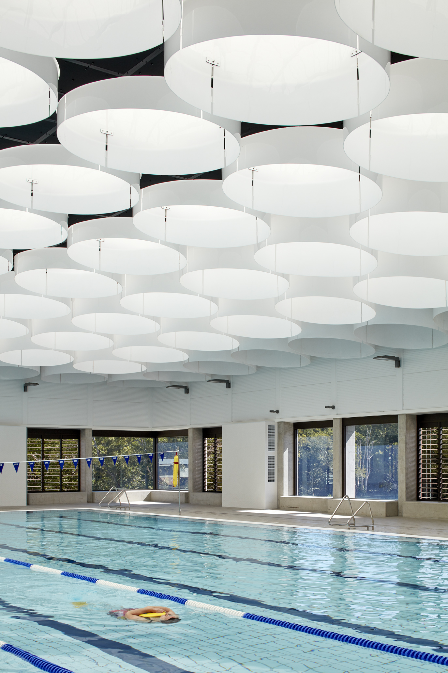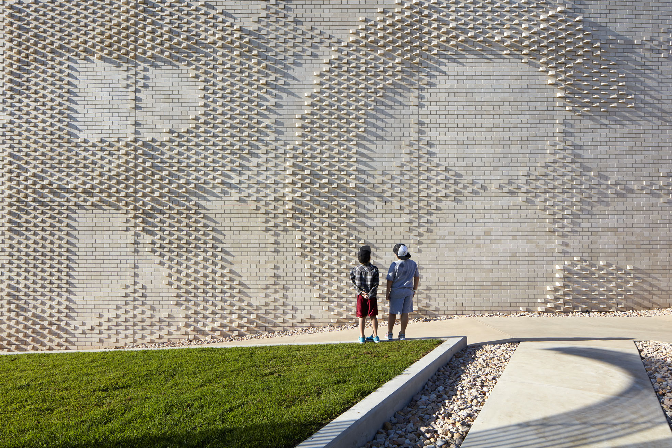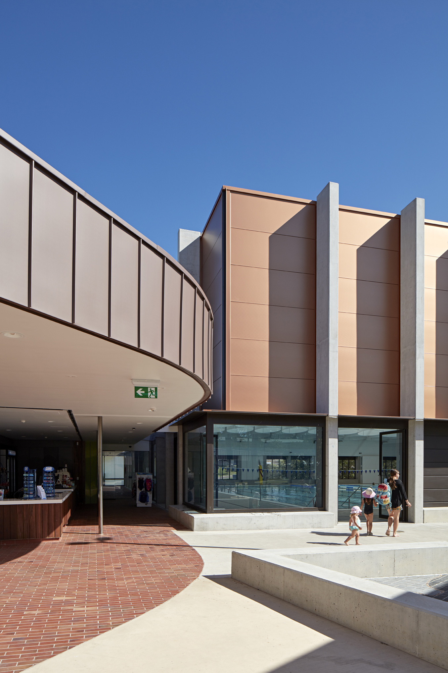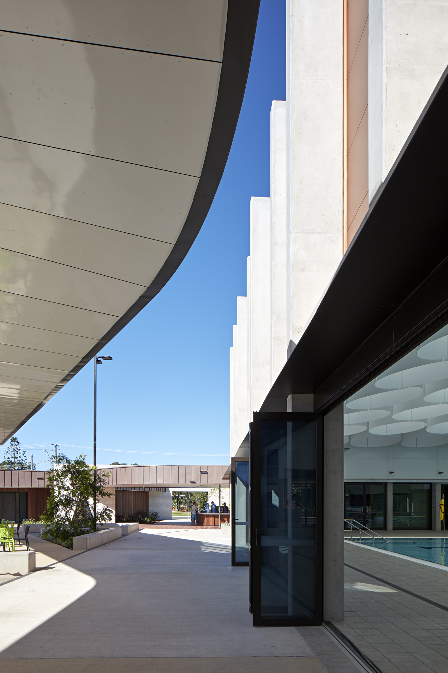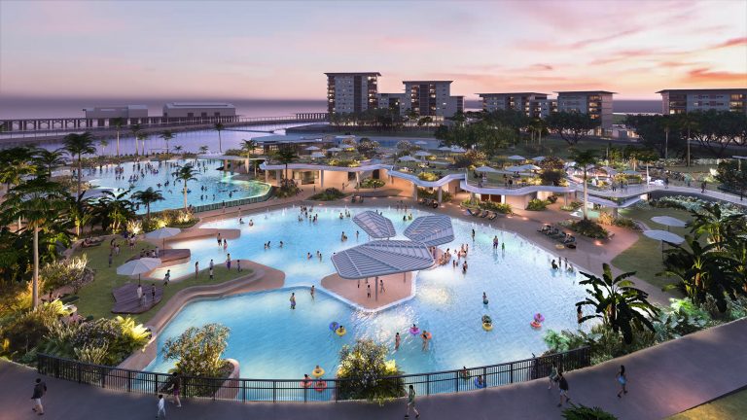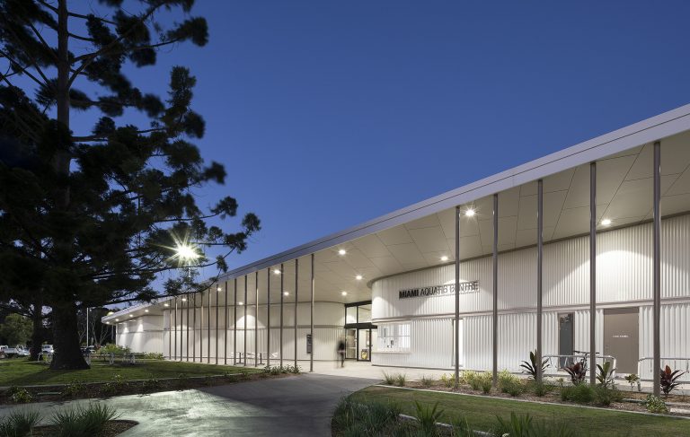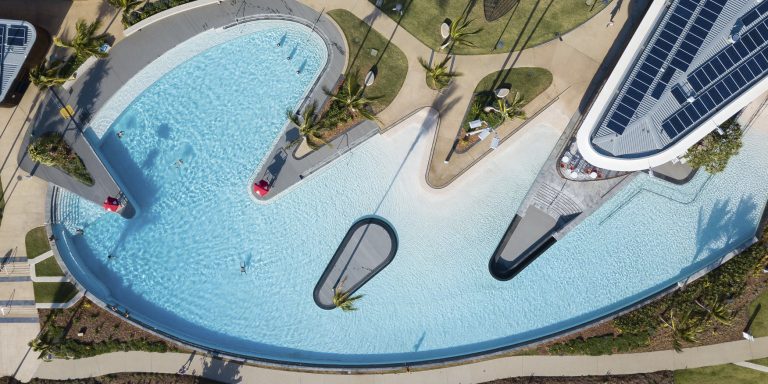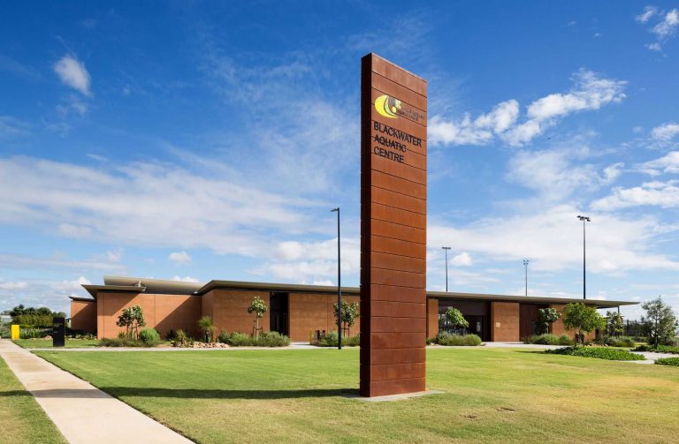Design features include sculptural acrylic ceiling tubes above the indoor pool that allow diffused natural light to flood the space. A landscaped courtyard has a viewing deck, terraced grandstand seating and a 120m long shade structure equipped with solar panels.
At the entry, a sweeping, curved wall with detailed feature brickwork creates a delightful backdrop to the landscaped forecourt. This contribution to the wider public realm through quality design is a tangible demonstration of Gympie Council’s commitment its community.
| Location | Gympie, Queensland / Gimpi Gimpi |
| Client | Gympie Regional Council |
| Value | $22m |
| Services | Master Planning (including staging management) Community and Stakeholder Engagement Full architectural services |
| Date Completed | April 2017 |
| Project Features | 50m Pool – outdoor 25m Pool – indoor Waterslides Children’s waterplay Cafe Landscaped recreational spaces Integrated public art |
| Awards | Shortlisted – Public Architecture & Sustainable Architecture, Queensland Architecture Awards 2018 Finalist – Horbury Hunt Commercial Award, Think Brick Awards 2017 Winner – Sunshine Coast Tourism and Leisure Queensland, Master Builders Awards 2017 |
| Photography | Christopher Frederick Jones |
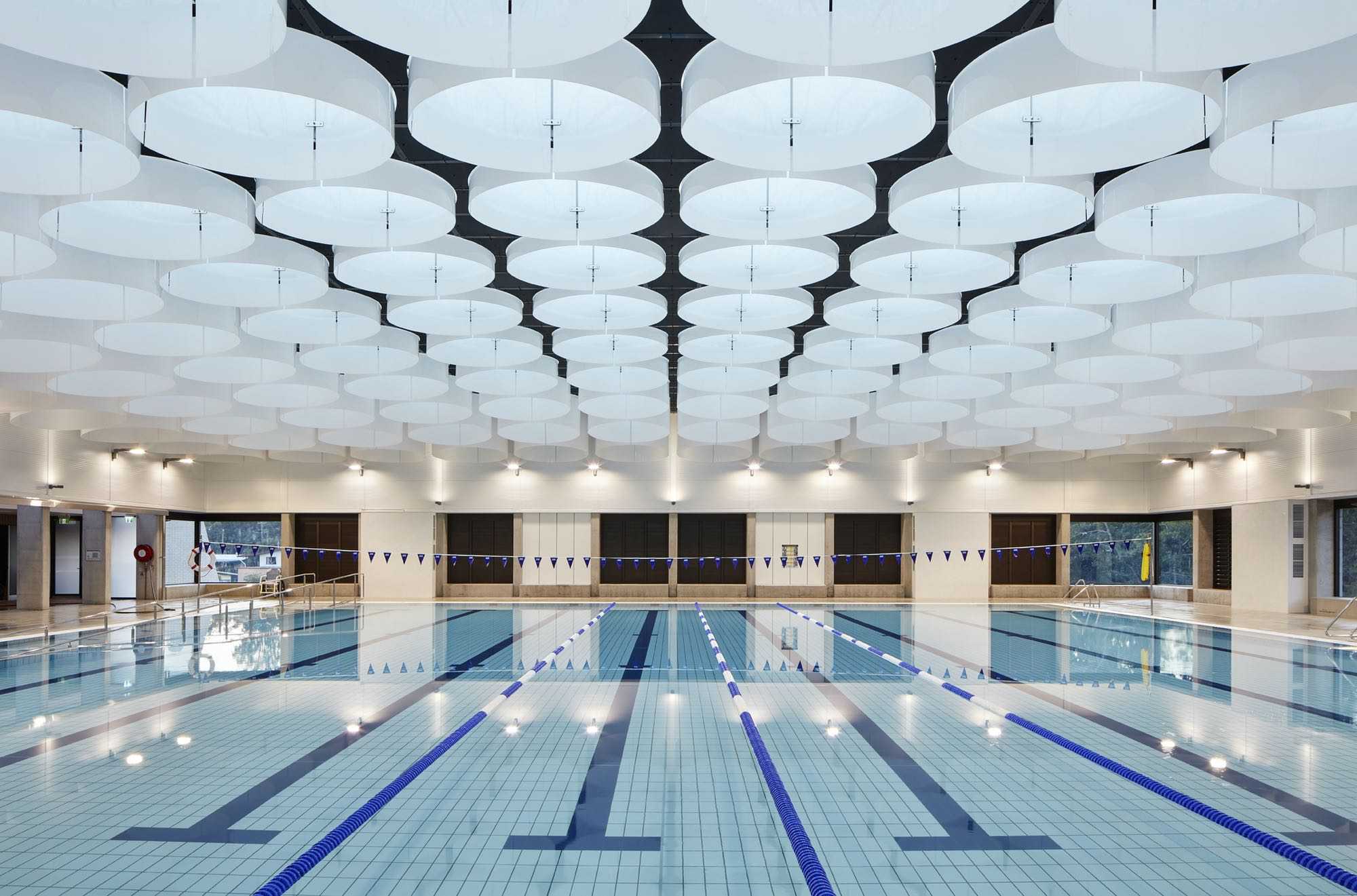
The Gympie ARC has provided the local community with multi-generational aquatic and recreational facilities supported by beautiful, sustainably designed buildings.
